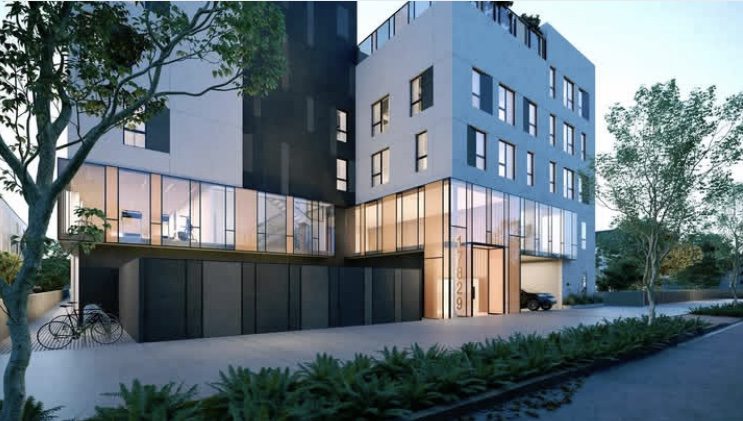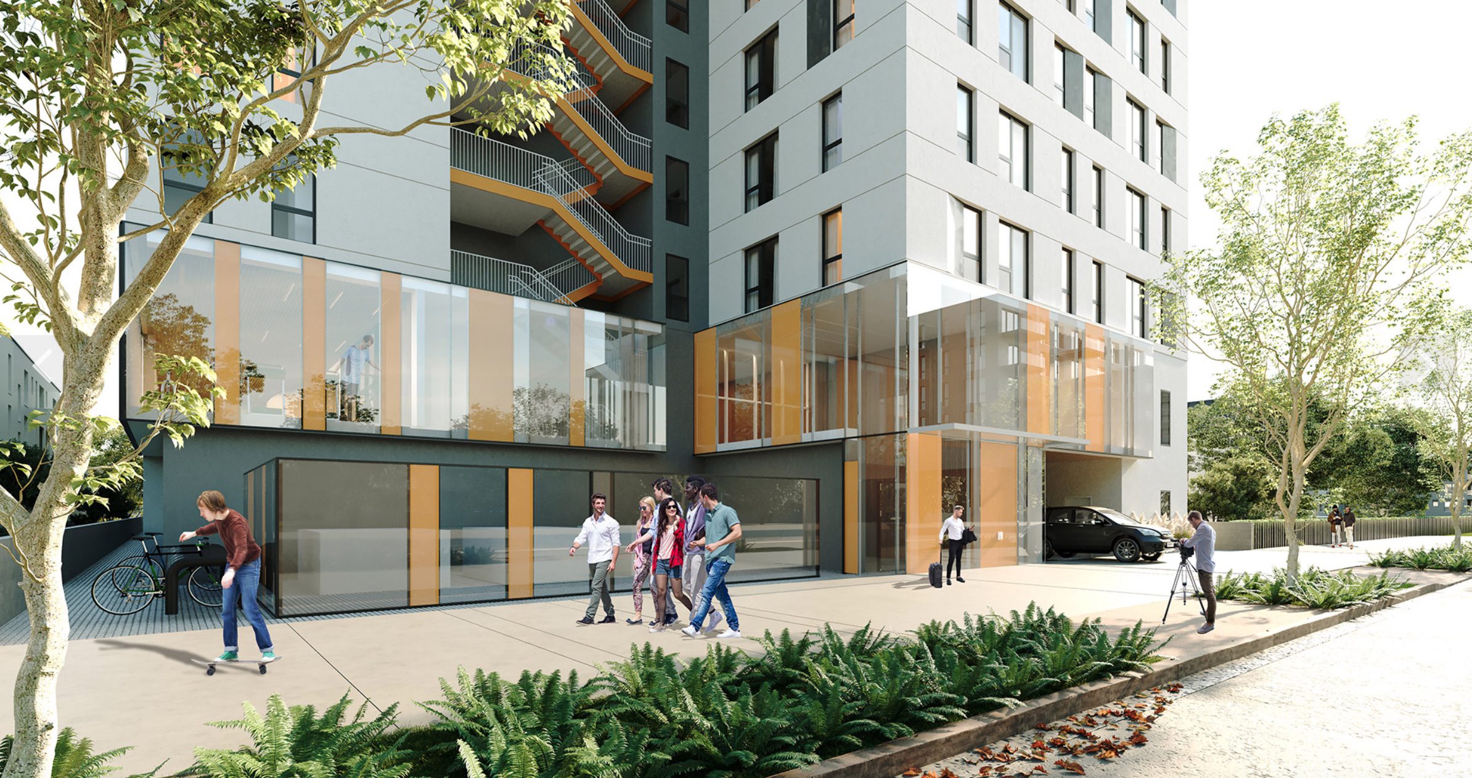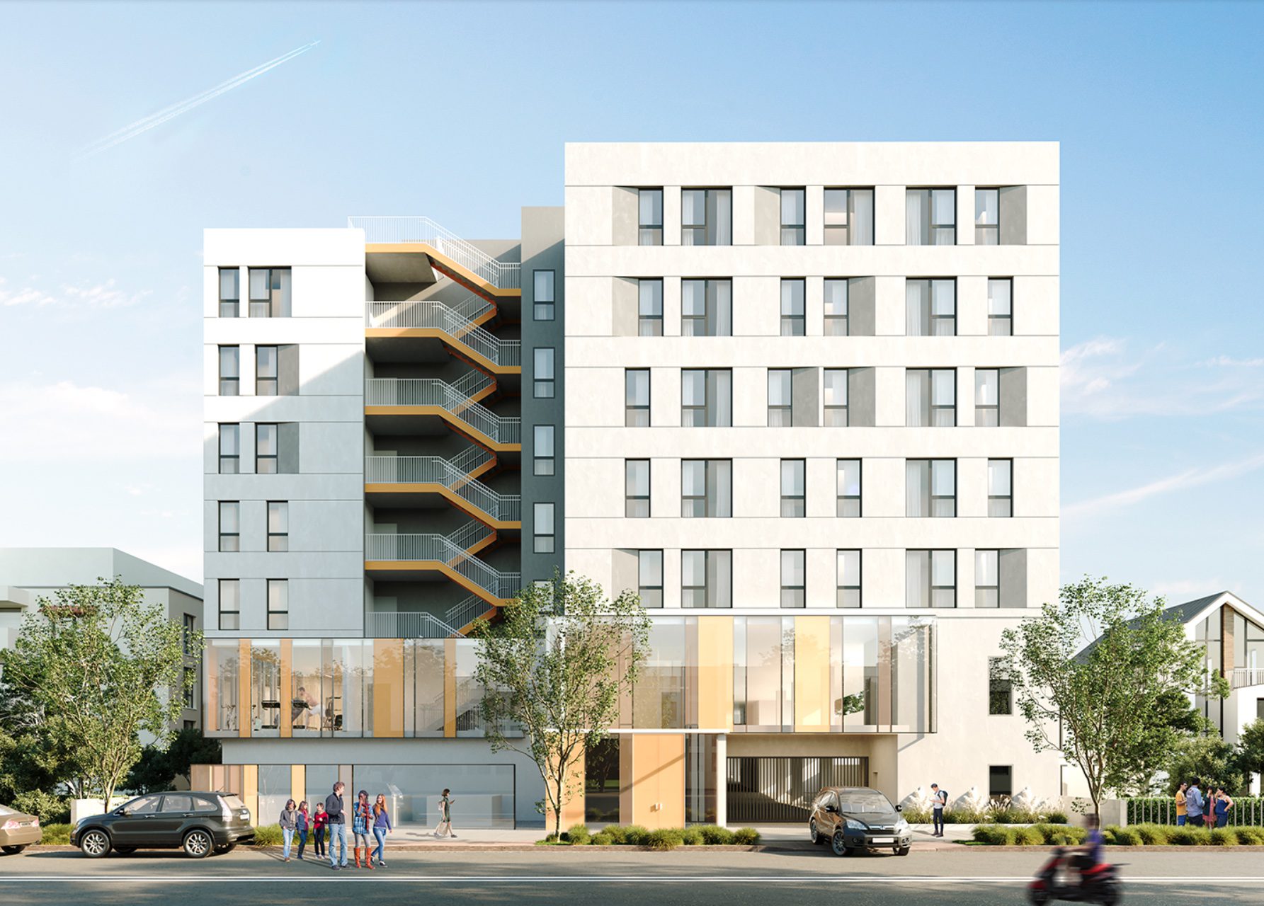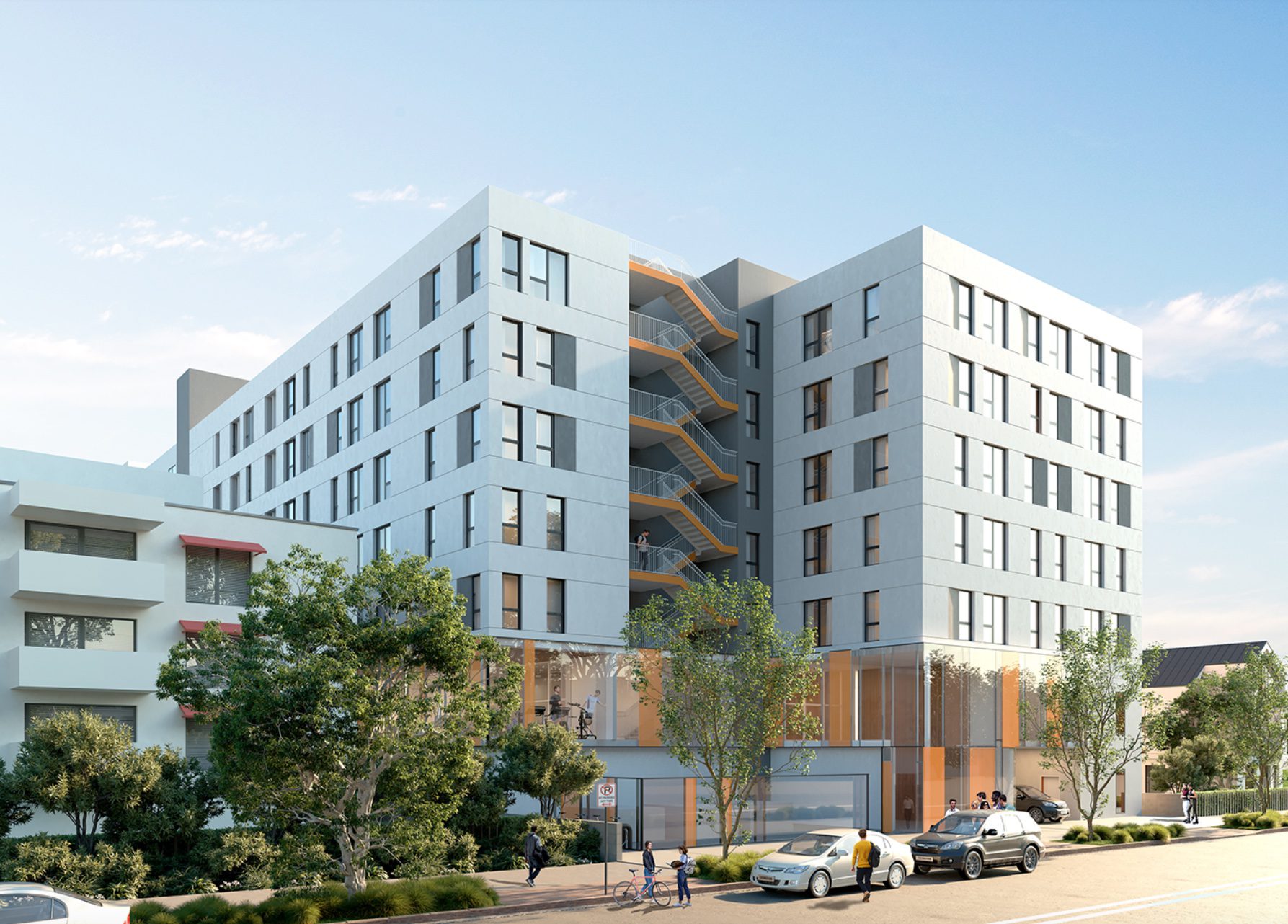
During a public comment and informational session on February 18, the proposed 232 unit affordable housing complex at 17829 W. Halsted Street in Northridge encountered pushback from local residents who are afraid of parking issues, the blockage of their current views, and a potential decrease in existing property values.
The project, designed by JZA Architecture and developed by Uncommon Developers, is slated to proceed to the Los Angeles City Council on April 24 for an approval vote and is one of the rare complexes that provides 100% affordable housing for the city. The complex would contain 63 studios, 165 one bedrooms, and 4 two bedroom units, with 80% designated for low-income tenants, 20% for moderate-income tenants, and one property manager’s apartment. The 232 units, which initially were submitted to the planning commission as 255 units, would remain affordable for a period of 55 years.

The proposed site is within walking distance of California State University, Northridge. Olivia Joncich, Senior Planner at Rand Paster & Nelson, led the presentation of the project and addressed local resident concerns after the pubic comment period. She noted that the complex is currently planning to construct 63 subterreanean parking spaces, including 23 for electric vehicles. The project will also have only one driveway for the garage with the minimum width allowed by law. According to Joncich, this single driveway would help preserve the current amount of street parking.

While Joncich could not comment on the project’s impact on property values, the proposed location is currently a vacant lot with trees and foliage. The plan for 17829 Halsted calls for the replacement of the trees that would be removed during construction as part of a “lush landscape plan.” The project would also have a pool deck on the top floor, with a communal BBQ, a pickleball court, and a future solar panel area, resulting in 11,650 square feet of common space for residents.


