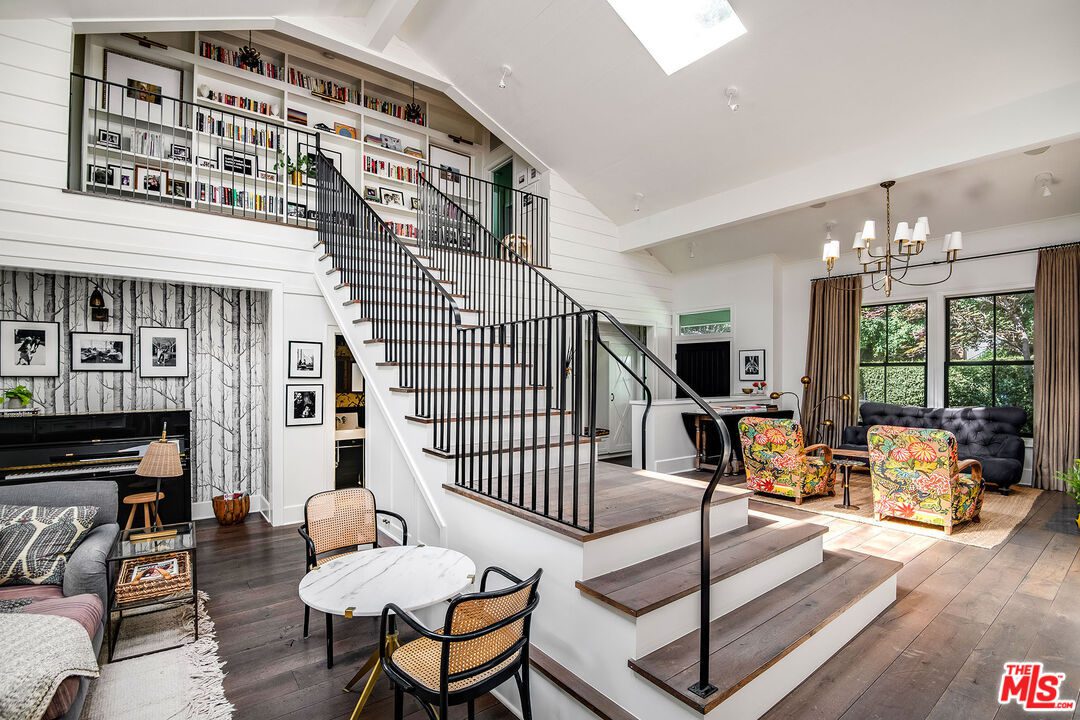
A rare offering in Sherman Oaks boasts a unique interior with luxury touches. This 5-bedroom, 6.5-bathroom home sits on a 10,000 square foot lot south of Valley Vista. The property has been meticulously designed for the modern homeowner, from handpicked finishes to the landscaping. The home itself includes 4,828 square feet of living space, with a unique floor plan. Priced at $5,899,000, 3949 Dixie Canyon Avenue is listed by Tim Gavin at Coldwell Banker Realty.
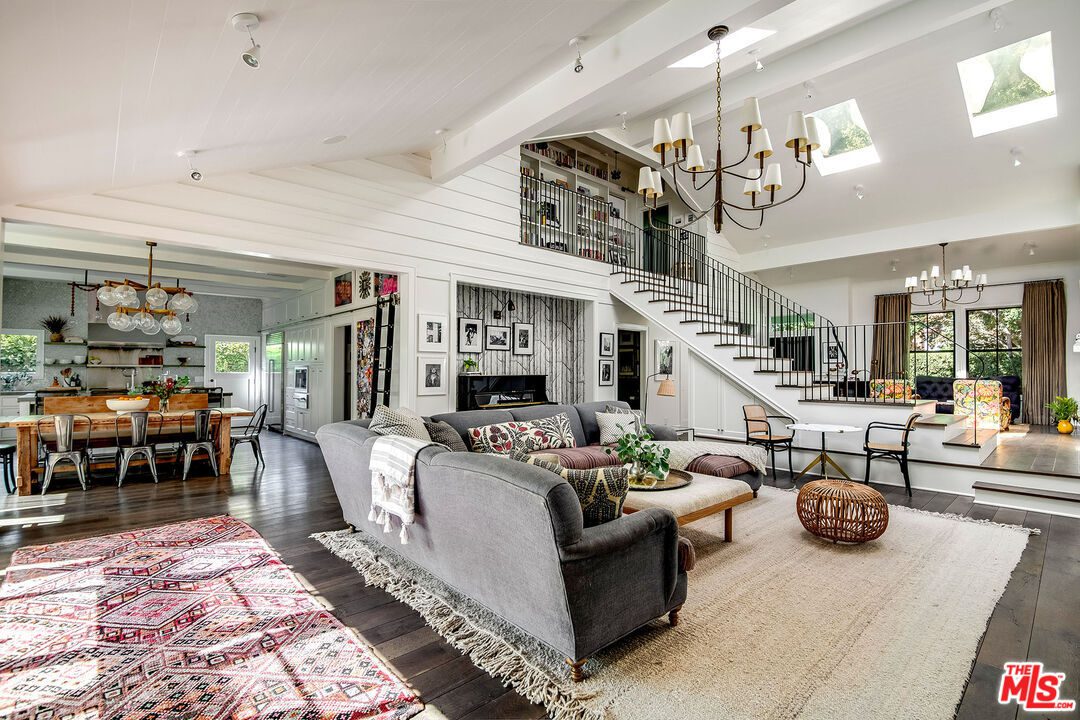
Although modern farmhouses have been a staple in the recent housing market, this rendition stands out among the rest. Immediately upon entry, guests are greeted with striking vaulted ceilings and skylights. The natural light floods in from every angle and illuminates the thoughtful details throughout. The flooring is covered with wide, French oak planks, and the shiplap on the walls complements the ceiling beams above.
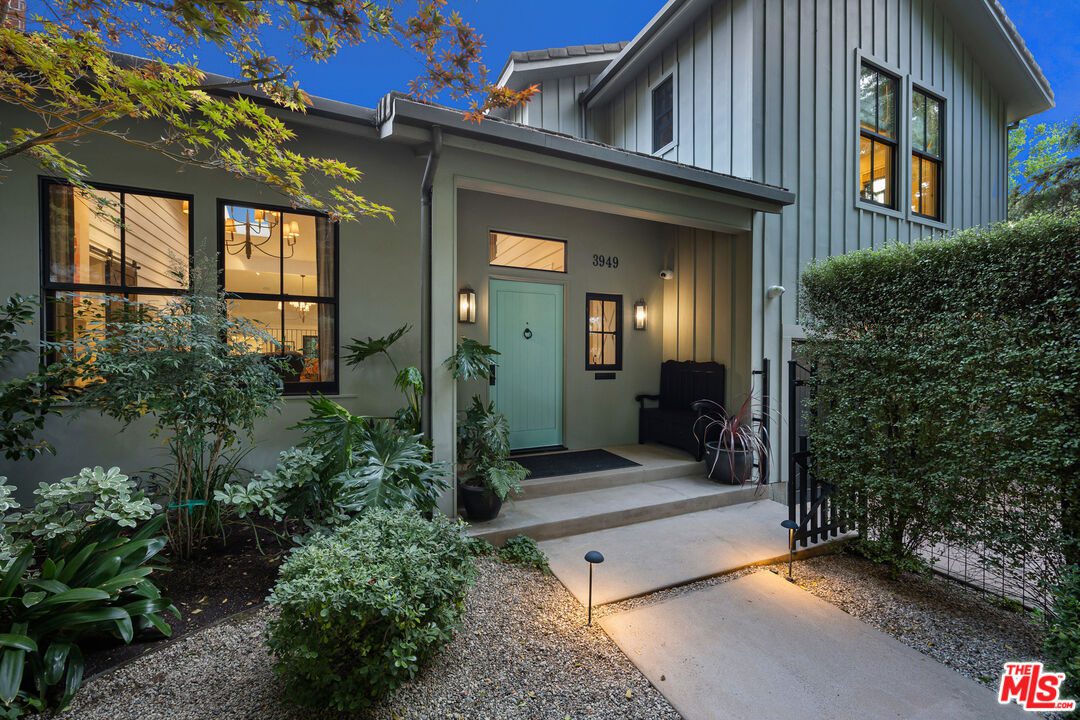
The open living space is split by a large central staircase, delineating two distinct seating areas. There is a cozy area in front of the fireplace and a larger communal space in front of an expansive built-in sideboard. Access to the yard is possible from either side of the living area, offering an opportunity to take advantage of SoCal’s indoor/outdoor lifestyle.
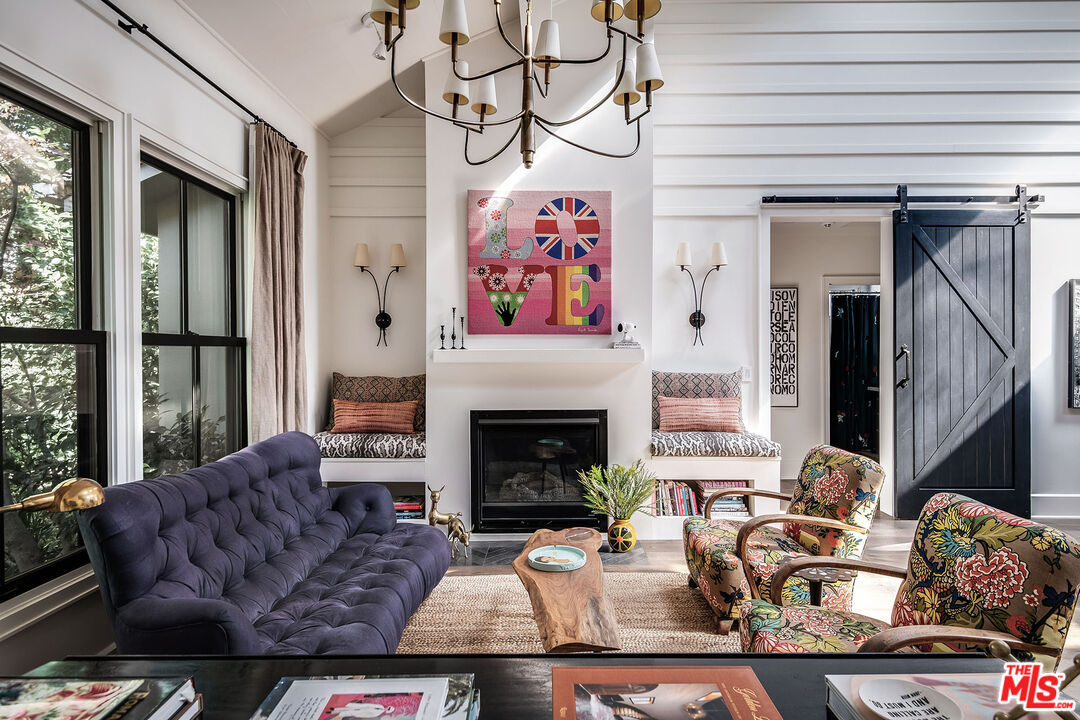
The living room flows effortlessly into the kitchen and dining area. Each material and surface throughout the cooking space has been handpicked for quality and aesthetics. Moroccan tile adorns the backsplash, contrasted by contemporary concrete countertops. There is also a large island for additional seating. Entertaining is easy in this designer space, with a glass-front bar and wine fridge.
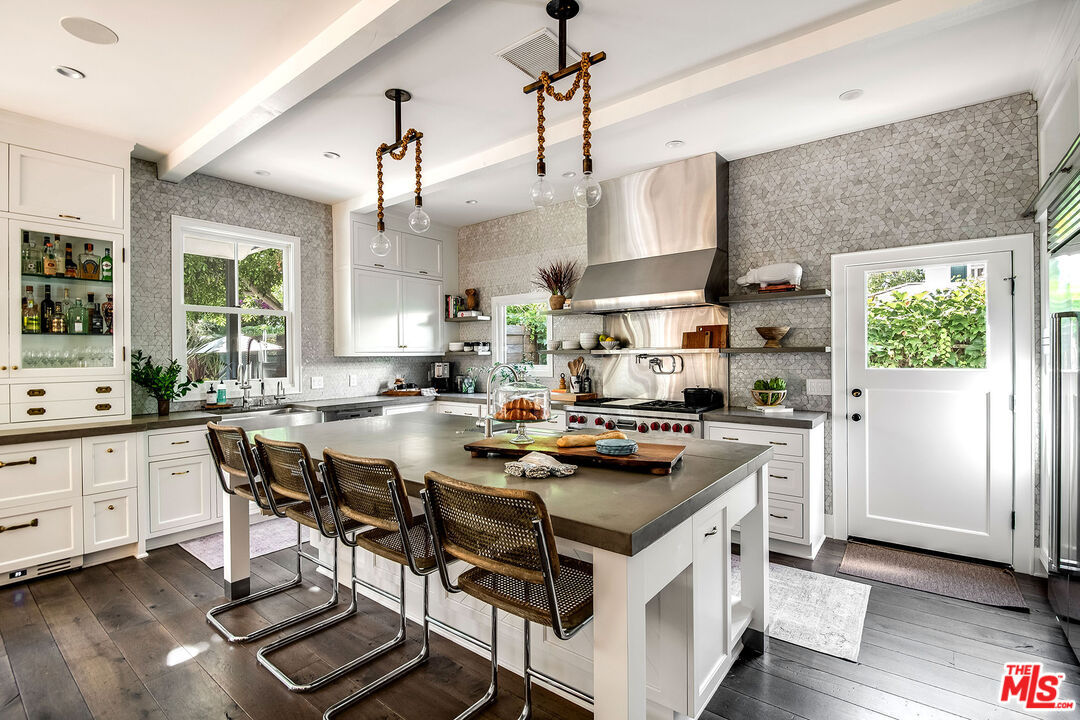
An additional large den is located on the ground floor as extra recreational space. There are also three bedrooms, including a luxurious en-suite with direct access to the outdoor pool. The two guest bedrooms have hardwood flooring, vaulted ceilings, and a wainscotted Jack & Jill bath.
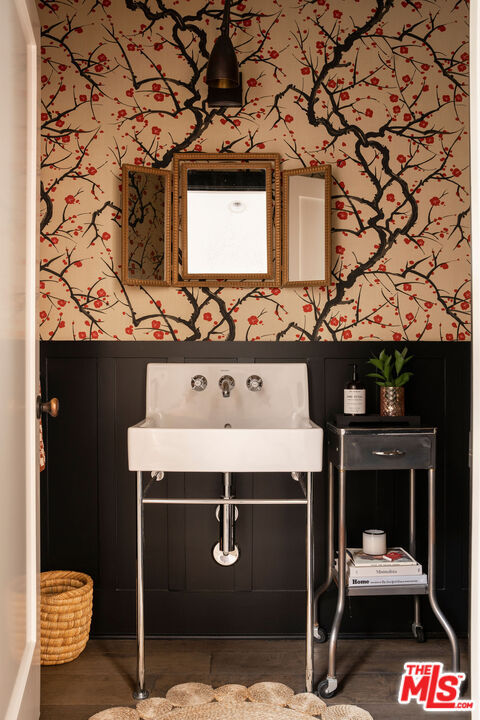
Moving upstairs, another expansive en-suite continues the theme of lofted ceilings. It also features sweeping tree-top views. As the crowning jewel of the upper floor, the primary suite is a secluded sanctuary. It includes its own foyer and separate workspace. The unique details continue with grass-cloth wallpaper and a white brick fireplace. While all of the bathrooms are luxurious, the primary suite incorporates both marble and limestone surfaces and a true soaking tub.
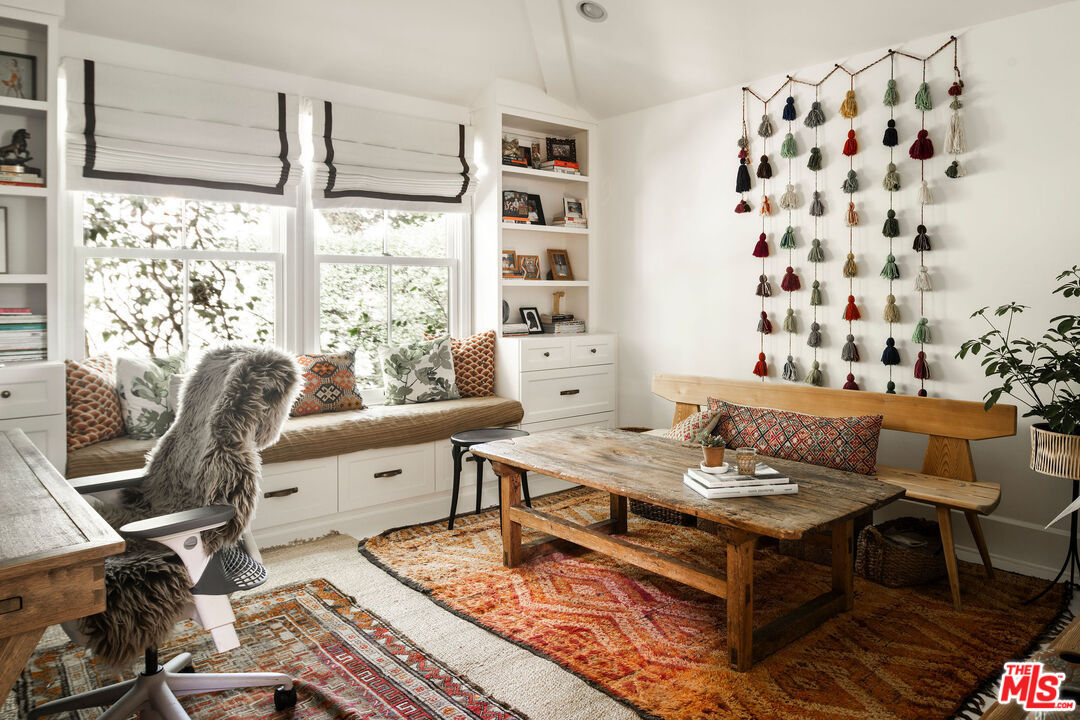
Perhaps one of the most showstopping elements of the property is the resort-inspired backyard. Intended to be used as an additional entertainment space, there is a steel cantilevered pergola with retractable, draped sunshades and plenty of seating areas. There is a full, gourmet outdoor kitchen with a gas green and egg smoker.
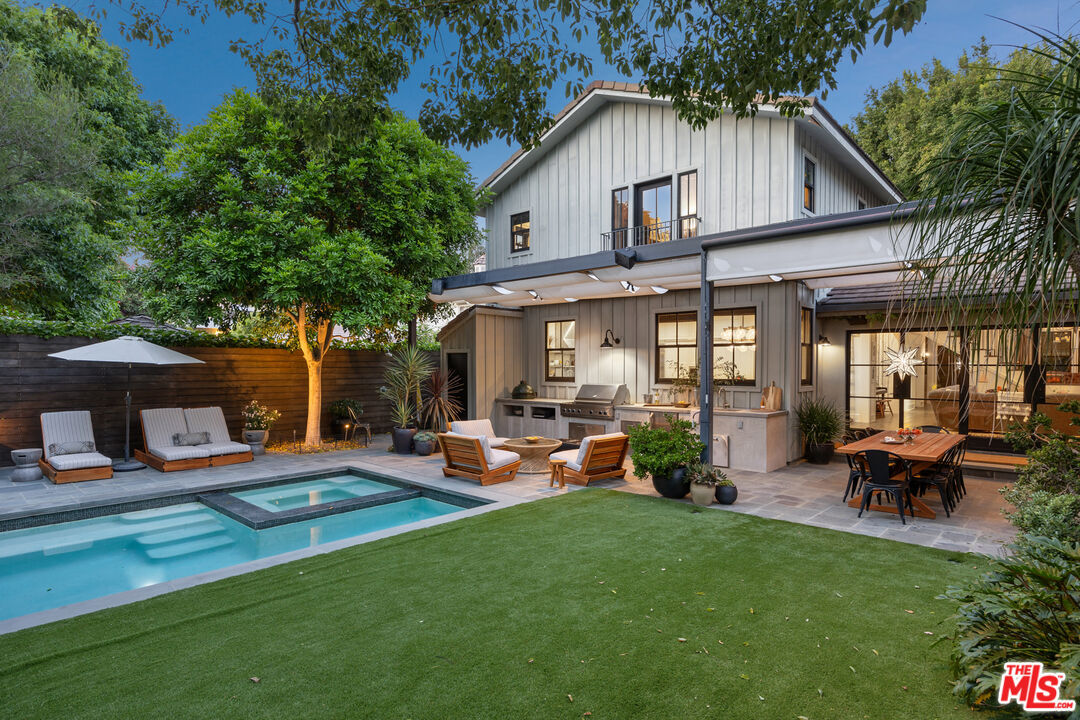
Guests are encouraged to take a dip in the saltwater pool and make use of the luxurious outdoor shower. To add to the exterior amenities, there is a basketball hoop and outdoor movie theater. Although the home has vintage-inspired touches, it is fully integrated with modern technology. A smart home system, Sonos sound, and top-tier security features complete the property. Overall, the design of this house combines creativity with luxe livability.
Listing: 3949 Dixie Canyon Ave, Sherman Oaks, CA 91423 [Coldwell Banker Realty]

