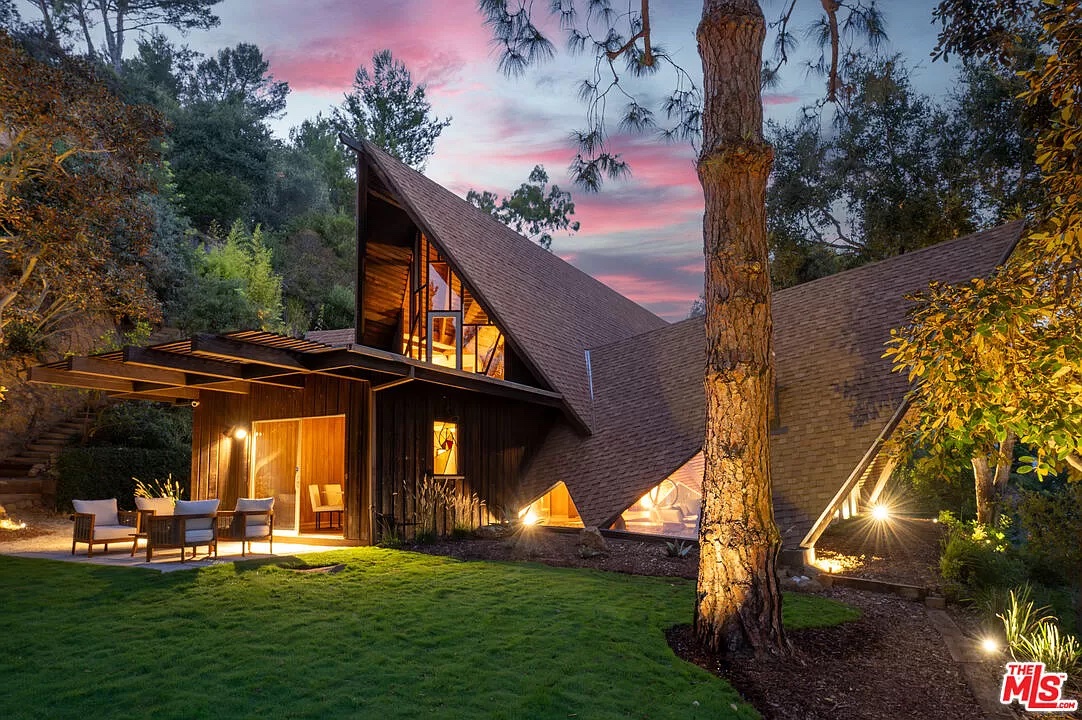
Built in 1961, the Stebel House in Los Angeles is a unique architectural gem by Harry Gesner. He paved the way for mid-century Southern California design. This iconic structure is a testament to engineering mastery and innovation. With three bedrooms and two and a half bathrooms, the home spans 2,726 square feet. 1963 N Mandeville Canyon Rd is priced at $3,497,900 and is listed by J. Todd Michaud at Keller Williams.
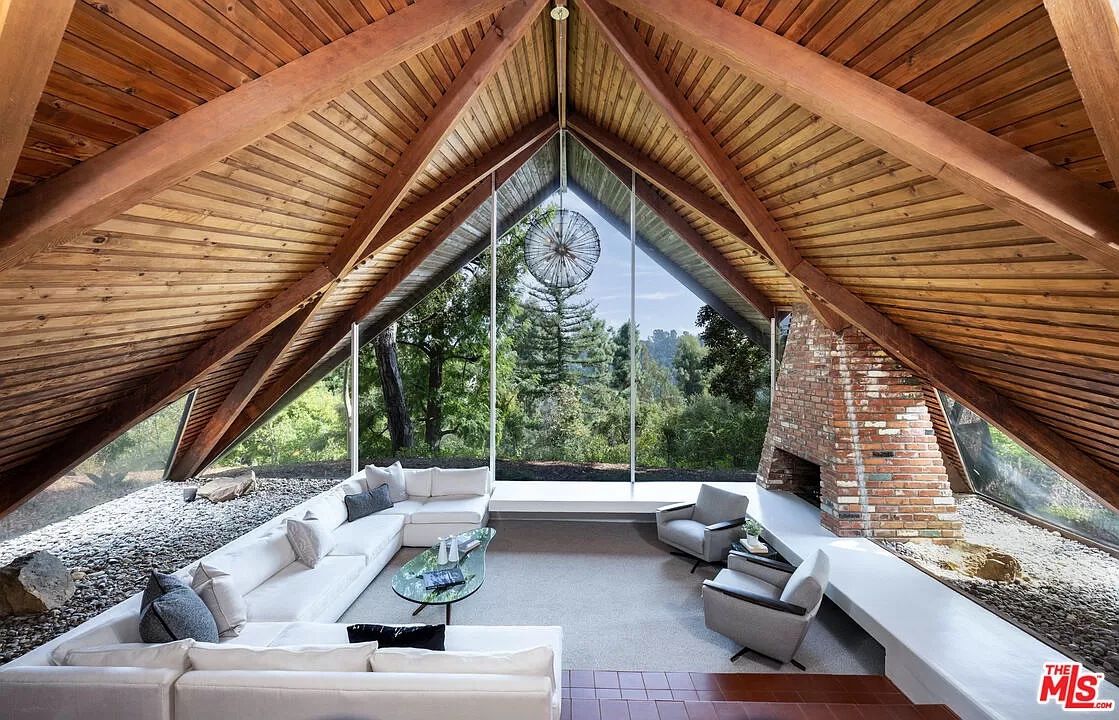 The most striking element of this home is undoubtedly the shape of the structure itself. The beamed and bolted X-frame foundation supports a dramatic A-frame rafter design. Downstairs, the ceilings soar to an impressive 20 feet, while upstairs, they reach a notable 18 feet. Towering gables give the illusion that the roof and walls are one cohesive unit.
The most striking element of this home is undoubtedly the shape of the structure itself. The beamed and bolted X-frame foundation supports a dramatic A-frame rafter design. Downstairs, the ceilings soar to an impressive 20 feet, while upstairs, they reach a notable 18 feet. Towering gables give the illusion that the roof and walls are one cohesive unit.
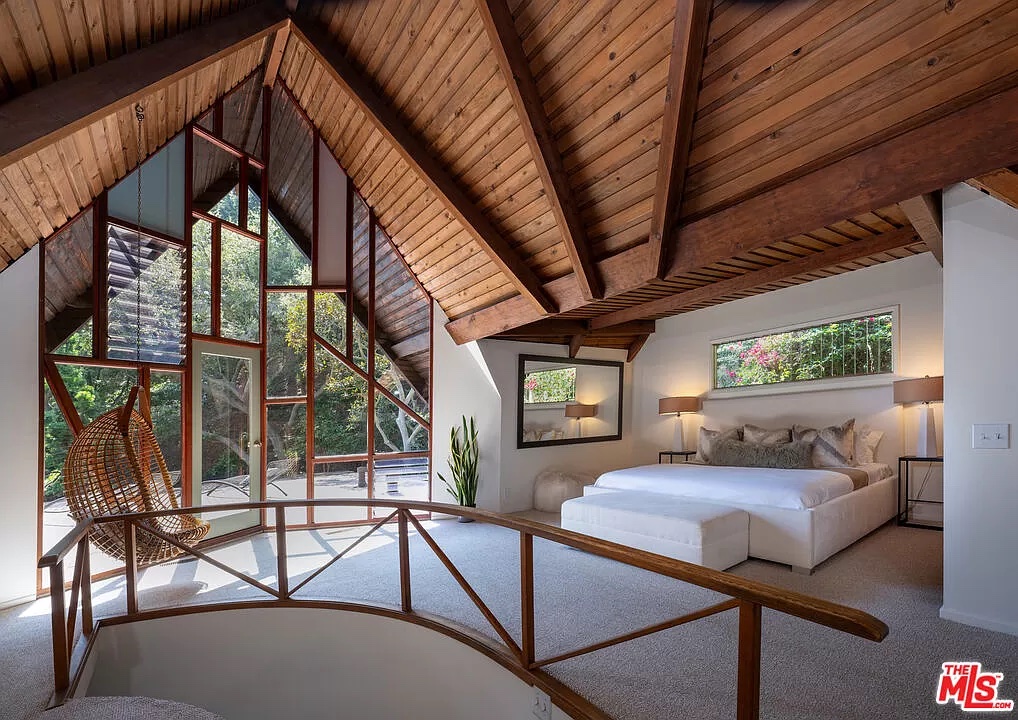 Large triangular windows flood the interior with natural light, framing the idyllic canyon and treetop views from every vantage point. To complete the quintessential mid-century modern appearance, Gesner designed a triangulated bonus room with clerestory windows. The dining room, kitchen, and bar feature rounded walls, creating a fluid and harmonious living space.
Large triangular windows flood the interior with natural light, framing the idyllic canyon and treetop views from every vantage point. To complete the quintessential mid-century modern appearance, Gesner designed a triangulated bonus room with clerestory windows. The dining room, kitchen, and bar feature rounded walls, creating a fluid and harmonious living space.
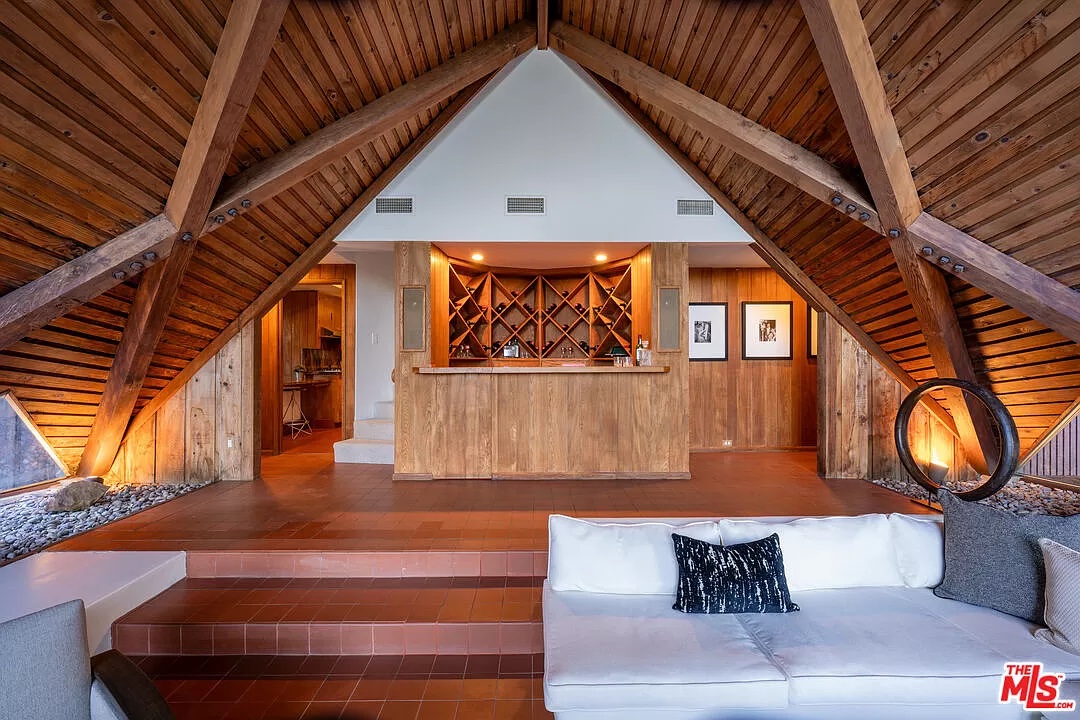 A curved staircase gracefully separates the kitchen and bar, leading to the primary en suite upstairs. The primary suite occupies an entire floor, featuring a full bath, a spacious dressing/wardrobe area, a quaint office/sitting space, and a comfortable perch overlooking the elegant staircase.
A curved staircase gracefully separates the kitchen and bar, leading to the primary en suite upstairs. The primary suite occupies an entire floor, featuring a full bath, a spacious dressing/wardrobe area, a quaint office/sitting space, and a comfortable perch overlooking the elegant staircase.
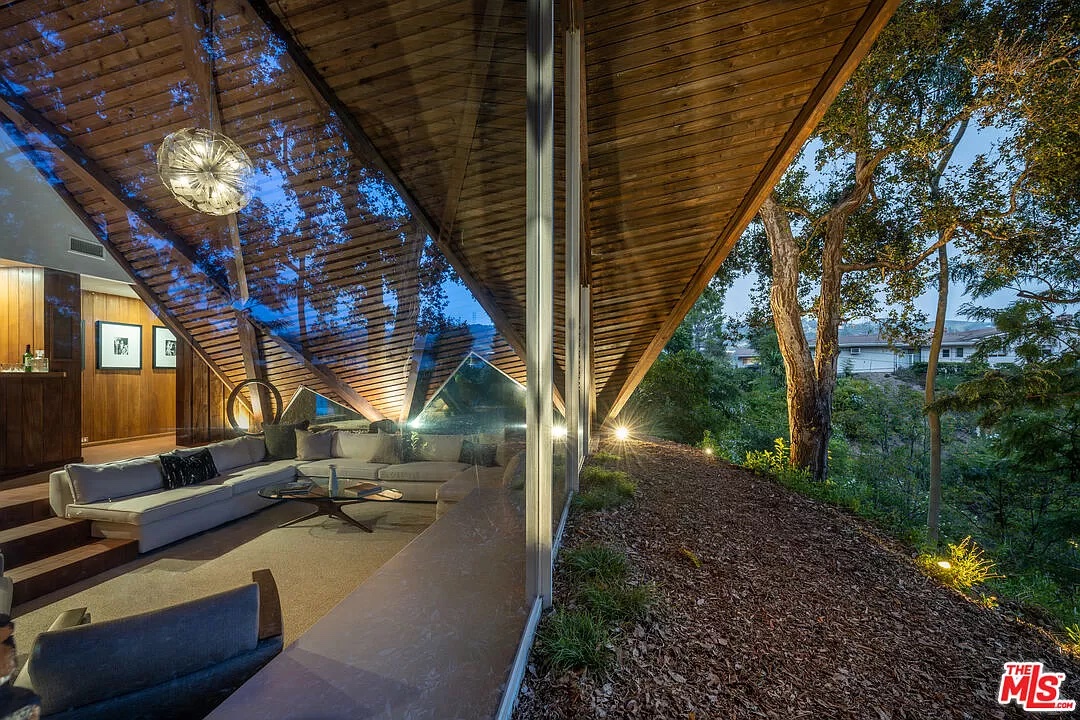 In 2012, Harry Gesner stated that he considered it one of the best accomplishments of his career. The sunken living room exudes a laid-back atmosphere, recalling a time when homes were built for entertaining. The home also includes several unique features including a bar and music booth, rock gardens, and a tower fireplace.
In 2012, Harry Gesner stated that he considered it one of the best accomplishments of his career. The sunken living room exudes a laid-back atmosphere, recalling a time when homes were built for entertaining. The home also includes several unique features including a bar and music booth, rock gardens, and a tower fireplace.
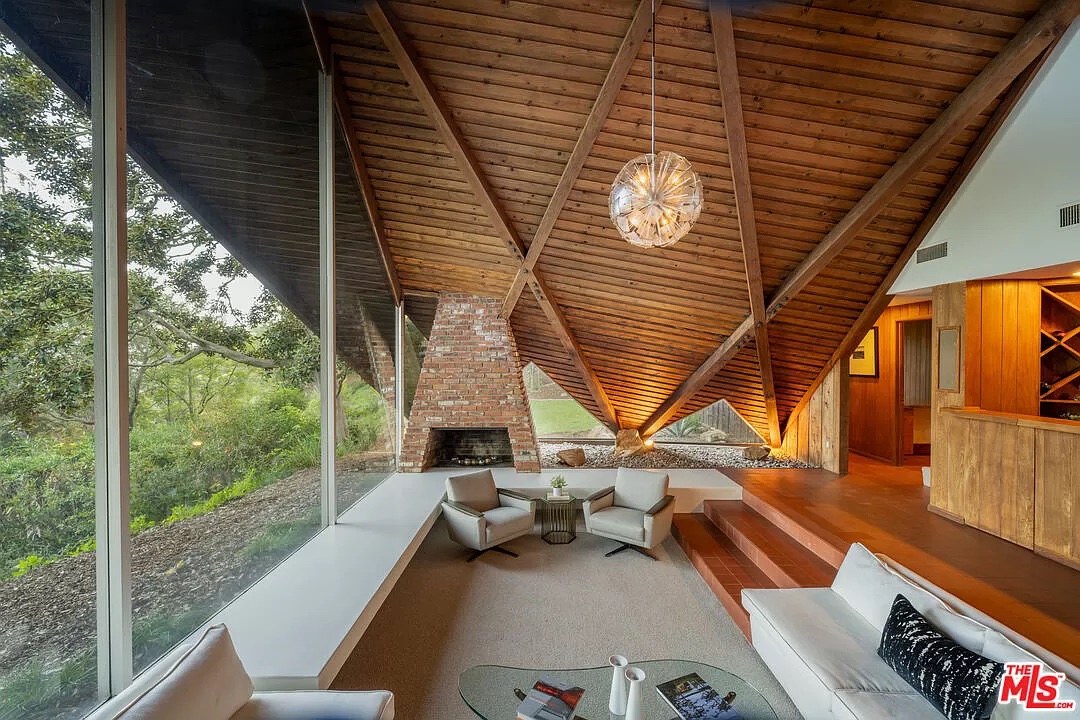 The main level encompasses a great room, one bedroom, a quarter bath, and a full bathroom, originally designed as a Jack and Jill. The second bedroom on this level serves as a cozy home theater with an adjacent flex space currently used as an office. On the opposite end of the main level, you’ll find a timeless kitchen with stainless steel appliances that opens up to a retro dining room.
The main level encompasses a great room, one bedroom, a quarter bath, and a full bathroom, originally designed as a Jack and Jill. The second bedroom on this level serves as a cozy home theater with an adjacent flex space currently used as an office. On the opposite end of the main level, you’ll find a timeless kitchen with stainless steel appliances that opens up to a retro dining room.
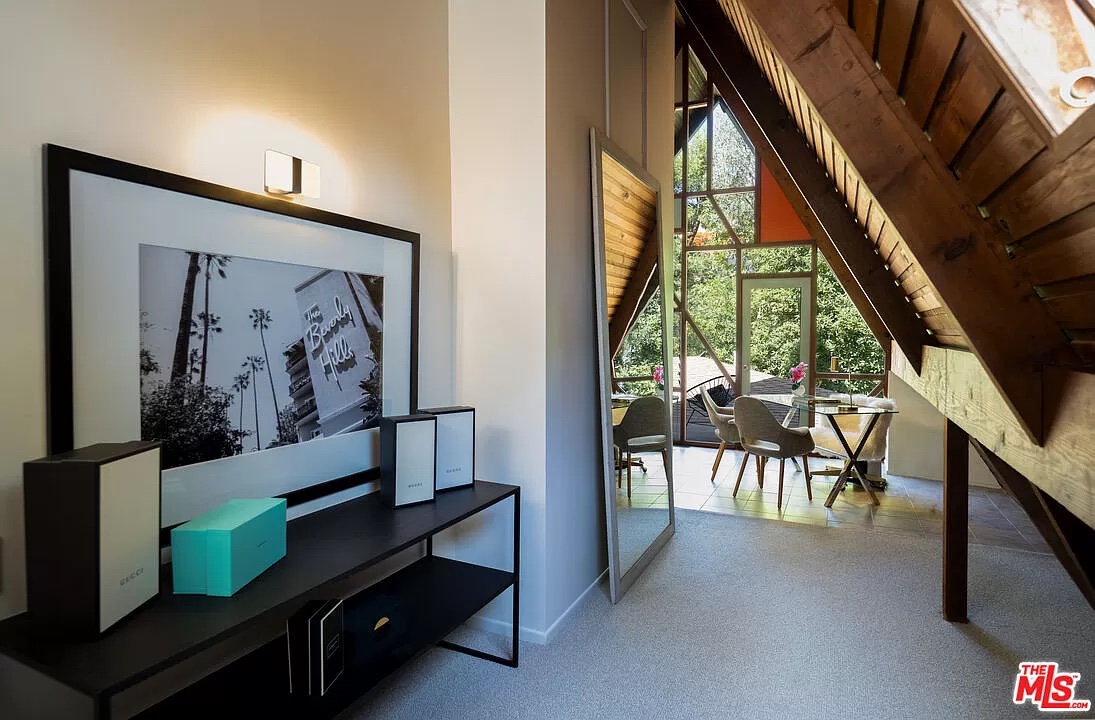 Sliding glass doors lead to an outdoor haven with a covered dining and BBQ area, offering an escape from the hustle and bustle of city life. The outdoor balconies on both ends provide expansive views, allowing for year-round indoor/outdoor living, a hallmark of Southern California. Harry Gesner affectionately called the larger south-facing balcony “the breakfast deck.”
Sliding glass doors lead to an outdoor haven with a covered dining and BBQ area, offering an escape from the hustle and bustle of city life. The outdoor balconies on both ends provide expansive views, allowing for year-round indoor/outdoor living, a hallmark of Southern California. Harry Gesner affectionately called the larger south-facing balcony “the breakfast deck.”
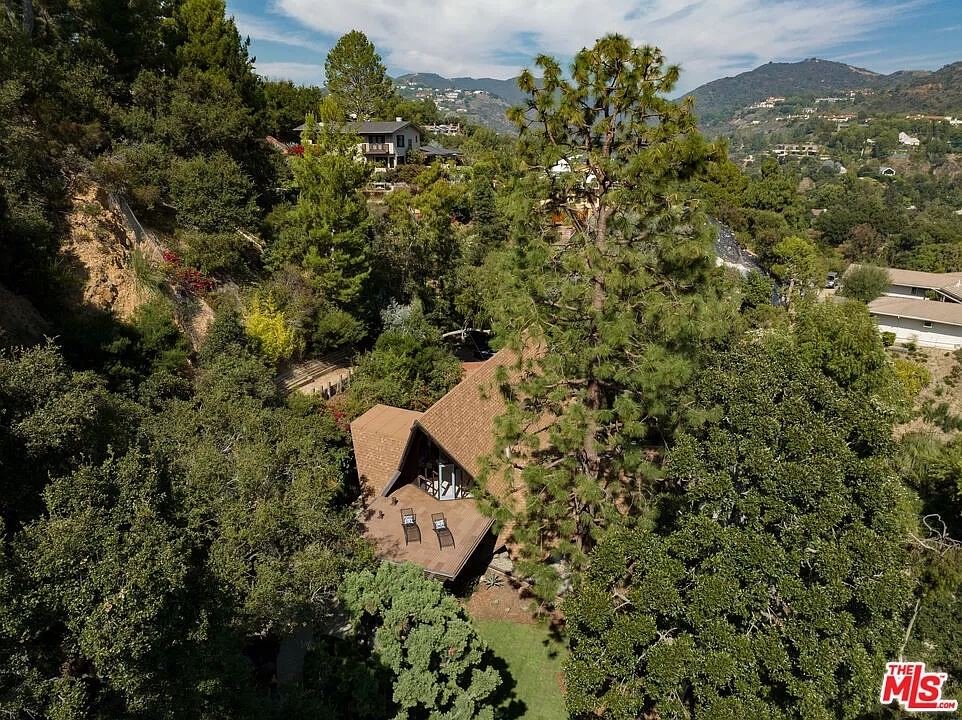 The property was owned by the same family from the time of its construction until it was amiably passed on to the current owners a few years ago. During their ownership, the nearly half-acre lot received functional modern upgrades and professional landscaping.
The property was owned by the same family from the time of its construction until it was amiably passed on to the current owners a few years ago. During their ownership, the nearly half-acre lot received functional modern upgrades and professional landscaping.
The interior and exterior of the house have undergone tasteful renovations, upgrades, and restoration work, carefully preserving Gesner’s original vision.
The property was also featured in the book, “Houses of The Sundown Sea: The Architectural Vision of Harry Gesner.” It is truly a visually striking property with a legacy to match.
Listing: 1963 N Mandeville Canyon Road, Los Angeles, CA 90049 [Keller Williams]

