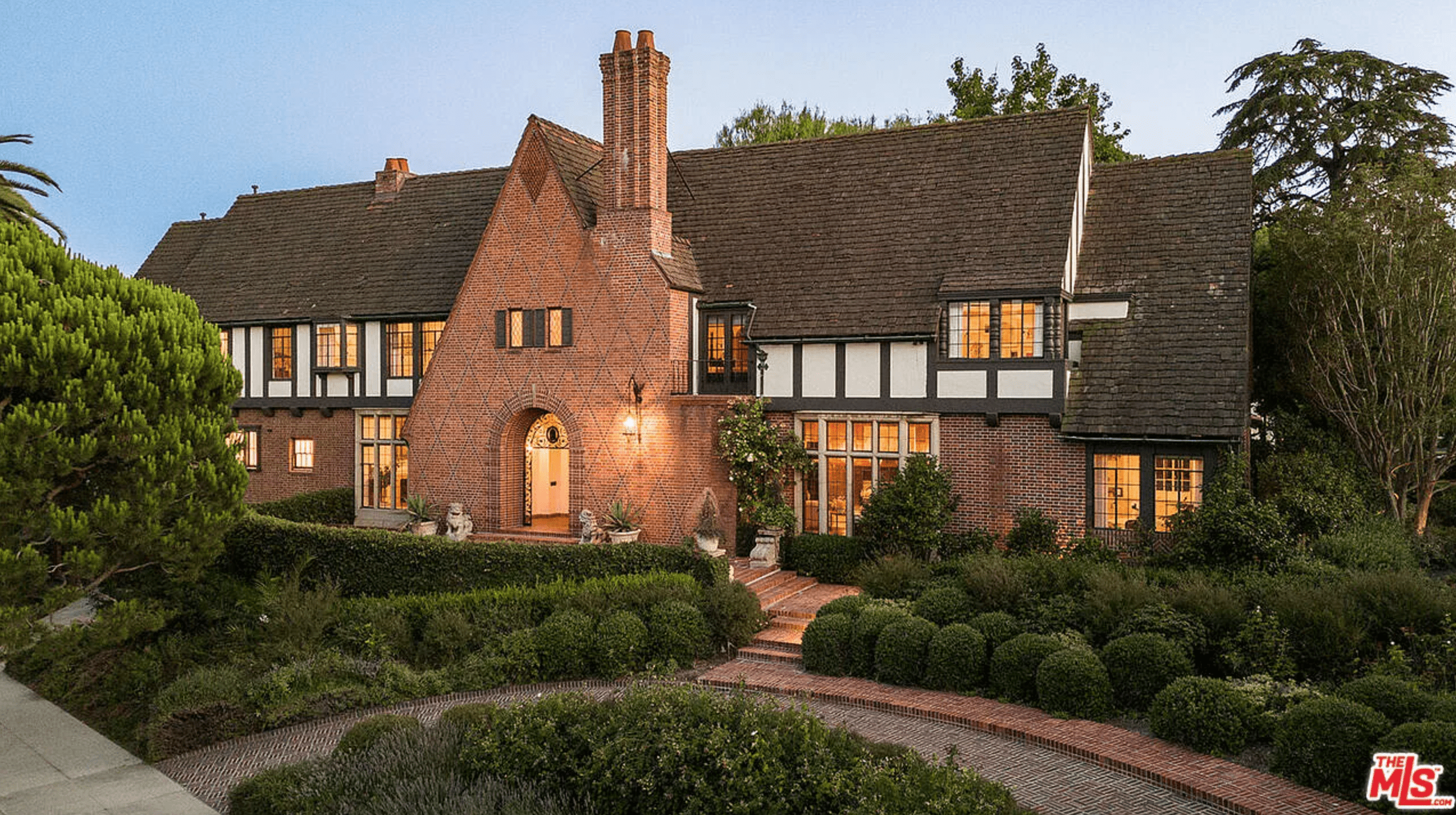
At the dawn of the 20th century, Los Angeles’ expansion westward set into motion one of the great real estate competitions of the time.
For years, moneyed residents had largely lived in West Adams, with its sprawling Queen Anne mansions and proximity to downtown. However as the city’s financial and cultural institutions began their slow migration from Downtown L.A. towards Wilshire Blvd., upper class Angelenos followed suit.
By the early 1900s, developers were racing to develop the first “rich” neighborhood in the city’s middle.
Among them were Charles Ingram and David Barry, who in 1911 unveiled their vision for a luxurious new tract of houses between Wilshire and Olympic Boulevards. Called Fremont Place, the 51-acre community was distinguished by its size, craftsmanship and innovative safety precautions. When its first homes opened in 1915, Fremont Place was one of the first gated communities in the state, and indeed the very first to boast a gate guard.
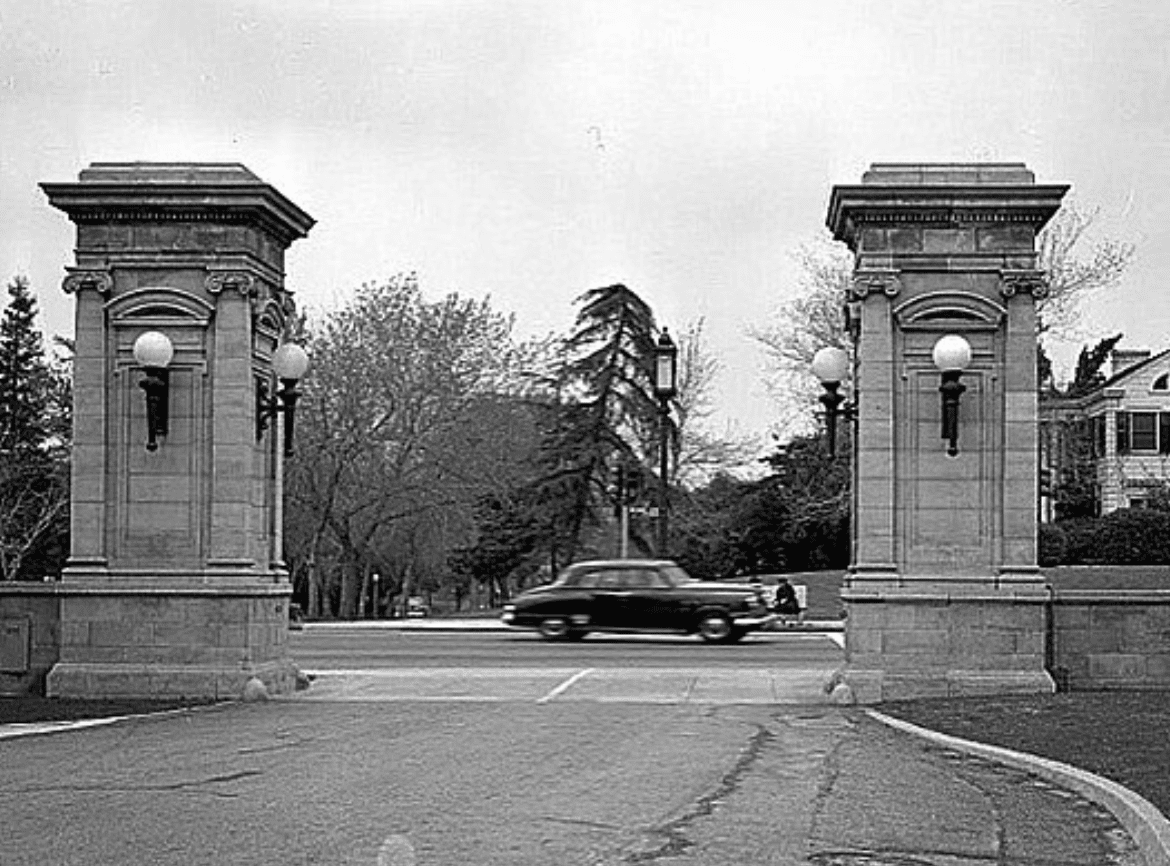
The homes were also among the grandest in the area, Neoclassical and Tudor Revival mansions boasting massive square footages and incredible craftsmanship. Barry and Ingram conscripted some of the best architects and designers in the country to contribute to the development, including John C. Austin, architect of the Griffith Observatory, and Louis Comfort Tiffany.
It’s rare to get a look inside this historic, insular community, where homes don’t often go on sale.
But the recent listing of 72 Fremont Place provides a rare, sumptuous look inside Fremont Place. Coleman Laffoon with Compass has the listing, for $7,495,000, which recently went under contract.
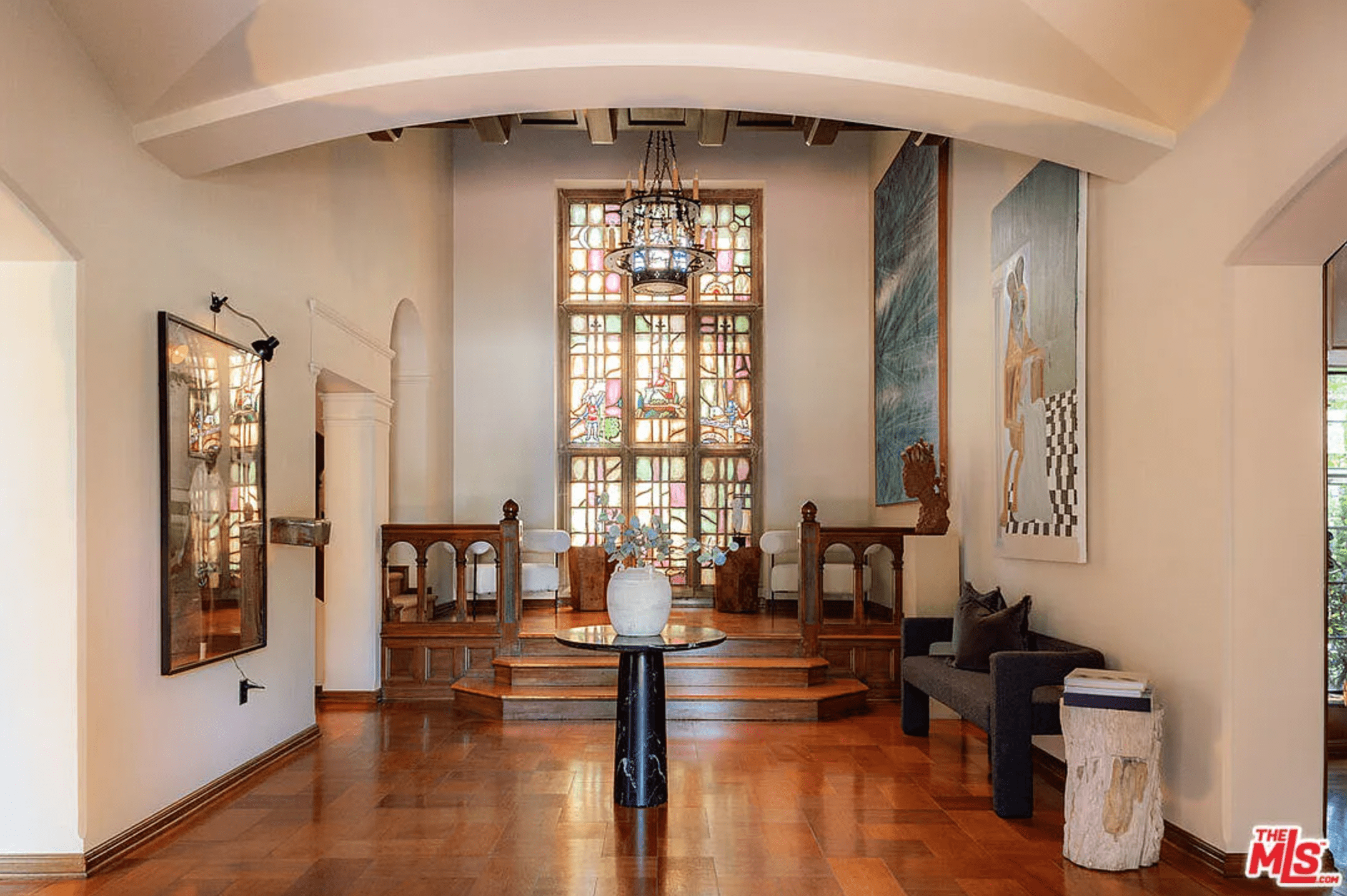
Built in 1929 for oil executive James R. McKinnie, this Tudor Revival mansion was designed by esteemed local architect M.L. Baker, who also designed the nearby Hancock Park library branch.
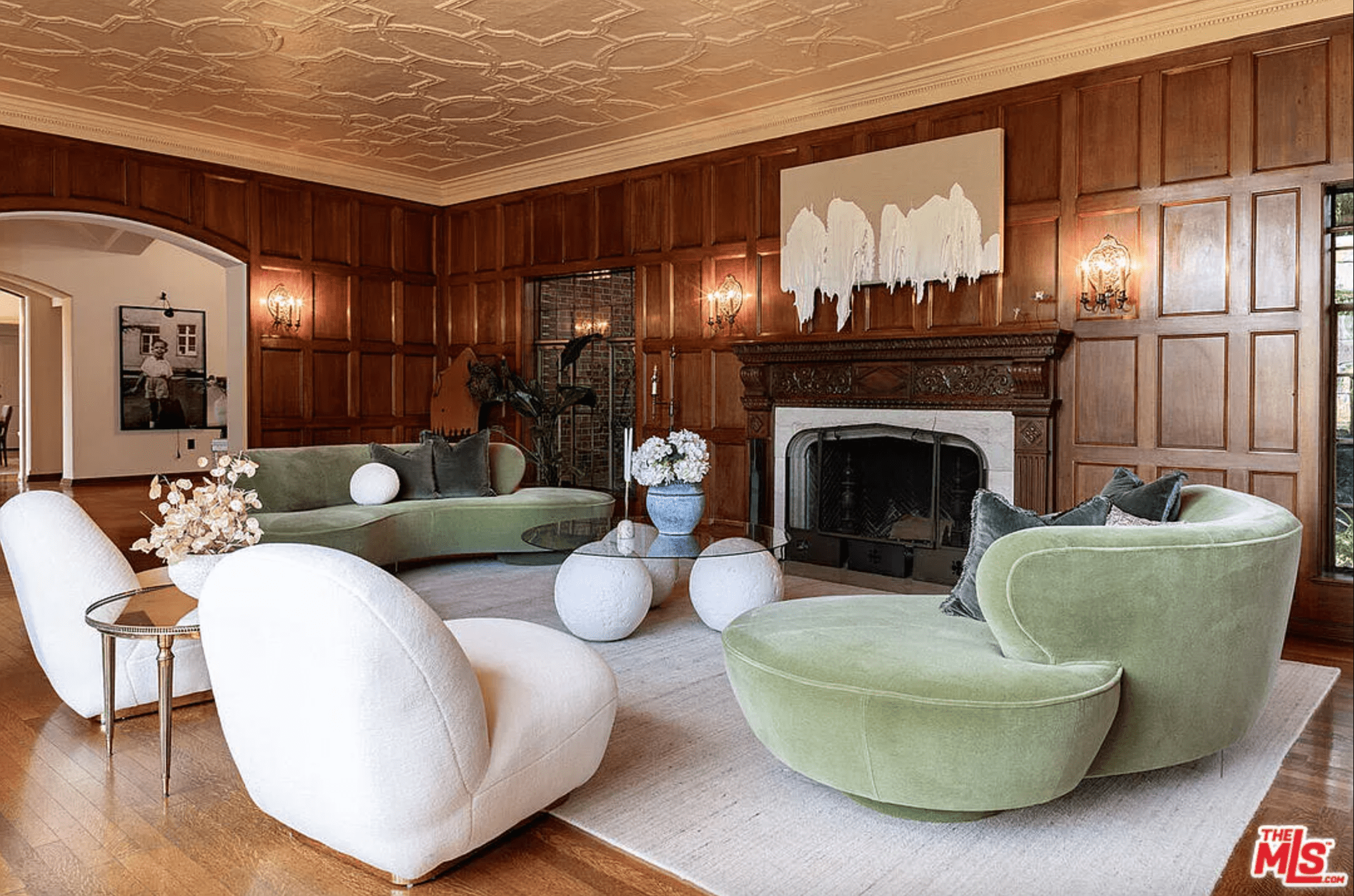
No detail was spared in this home, which records show was built for a grand sum of $30,000. The home’s 7,427 square feet of living space include mahogany parquet floors, double-height ceilings with incredible original wood beams, stunning brickwork and original decorative plaster ceilings, all in impeccable condition.
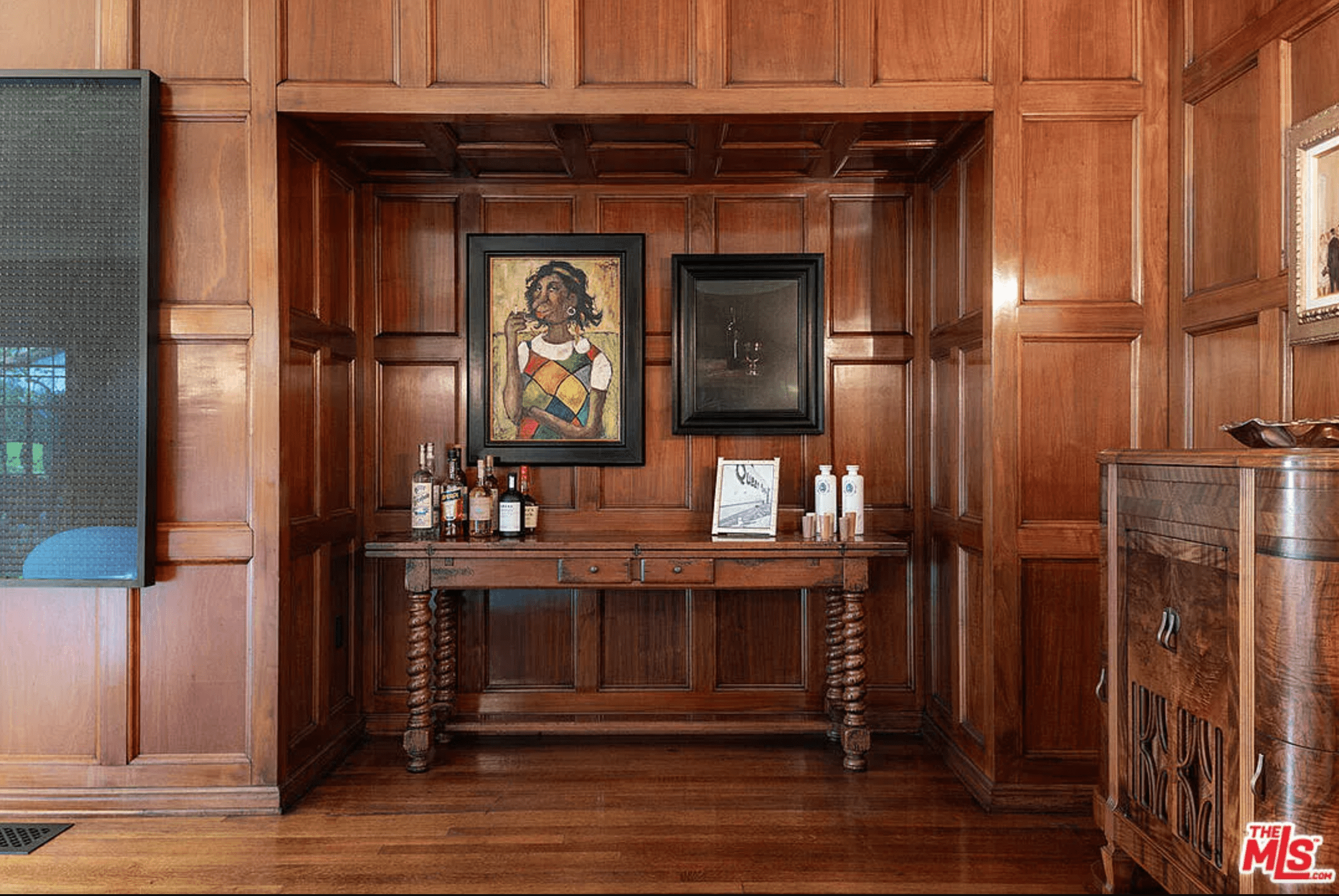
The main entrance strikes a tone of drama which continues throughout the home, featuring stunning 12’ stained glass windows that bathe the cathedral-like room in light. The huge, English-style living room features incredible wood wainscoting and a marble fireplace with carved wooden mantel. Off the living room sits the newly renovated kitchen, leading to a separate breakfast area as well as a separate formal dining room.
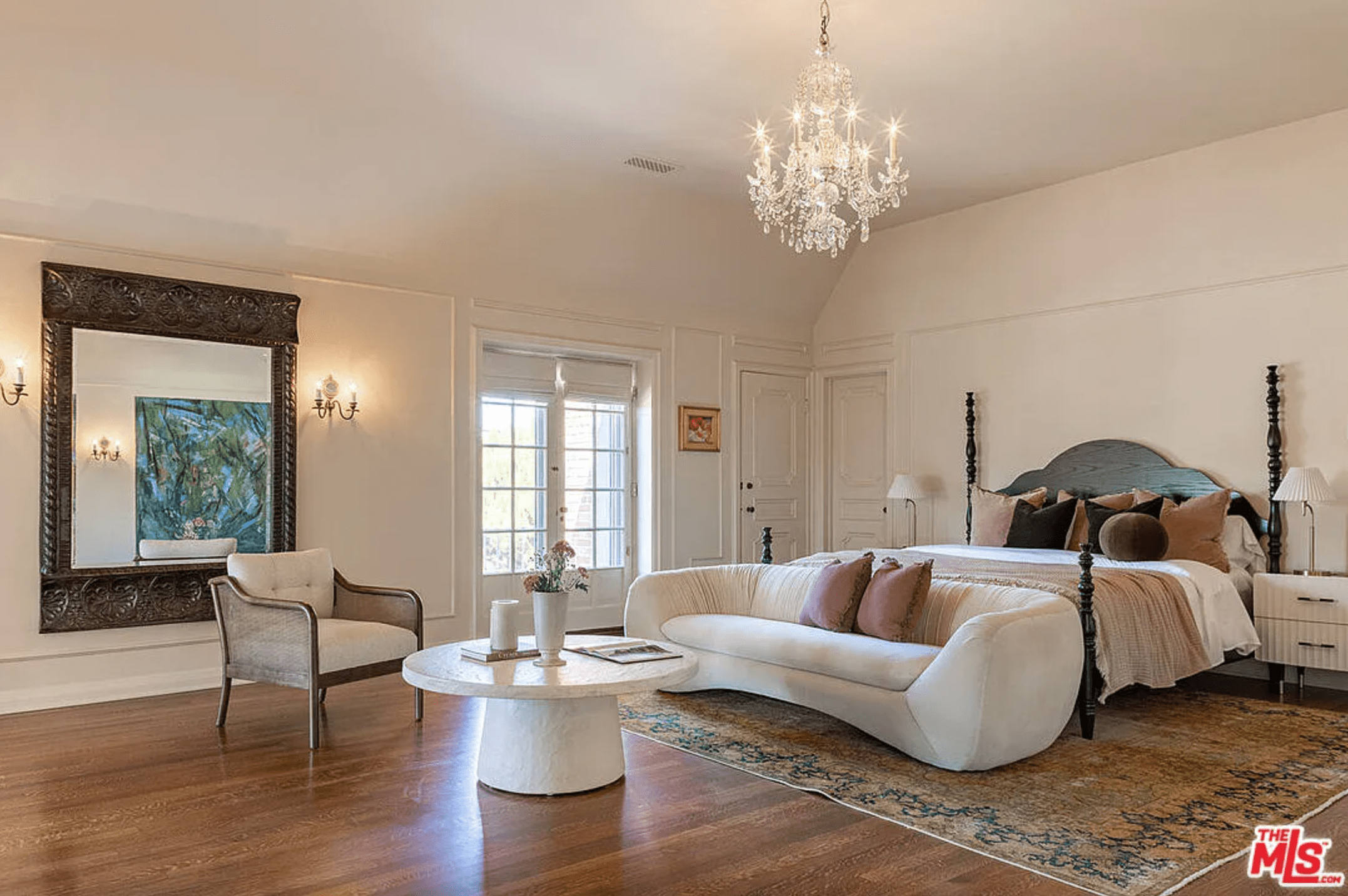
An elegant formal staircase with pew-like bannisters at the front of the home leads up to four en-suite bedrooms, each with original wood and tiles from the 1920s, in soft tones of yellow, blue and pink. The primary bedroom includes a massive closet and vanity area with windows overlooking the pool. In total, the home boasts 6 bedrooms and 6 bathrooms, including maids quarters towards the back of the house.
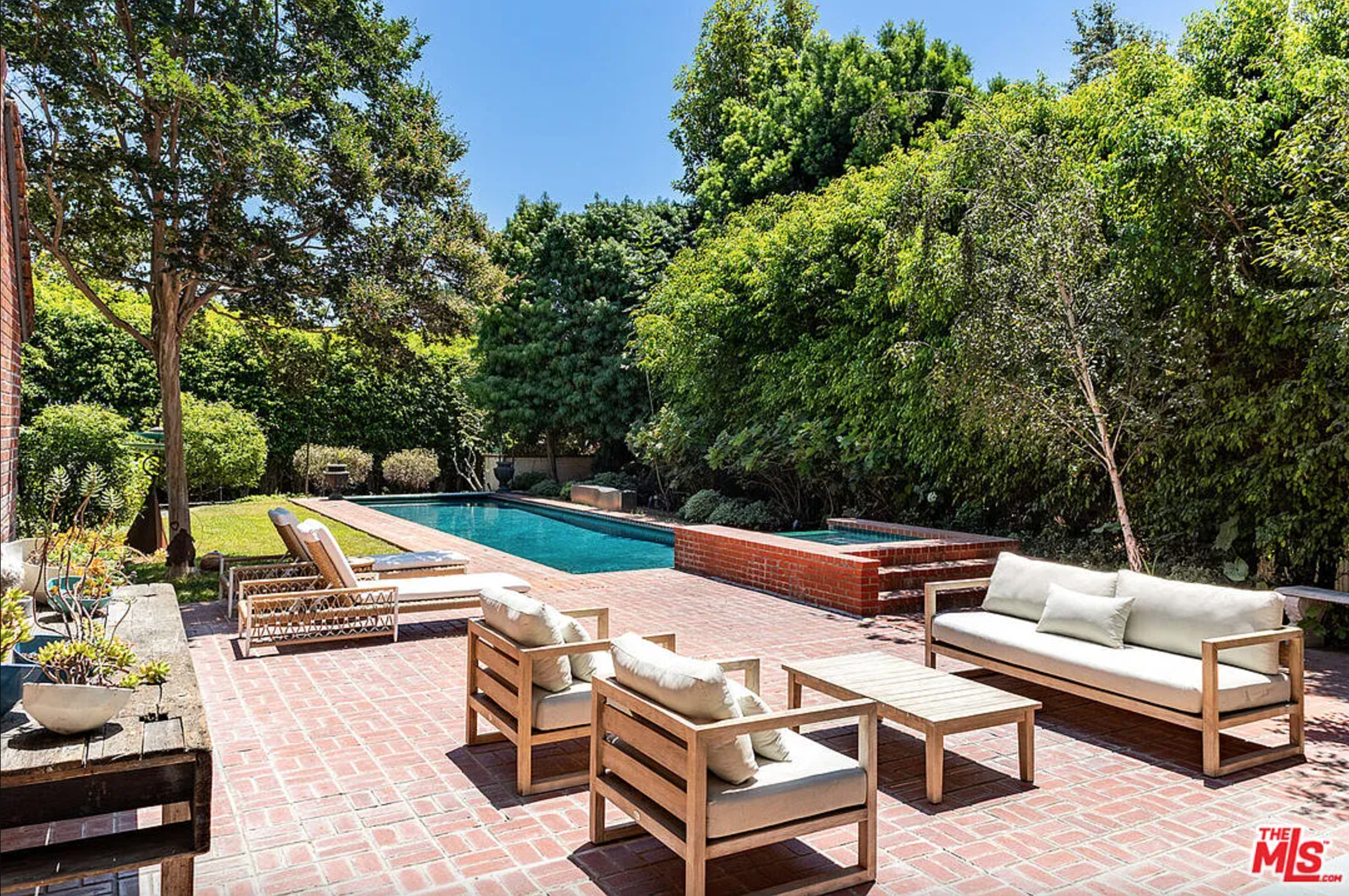
The grounds include a covered porch, patio, pool and small but lovely landscaped areas. The home’s basement has been entirely refinished, with elegant wood beams, oak floors, a marble fireplace and a wet bar. Rumor has it the basement served as a ballroom during prohibition.
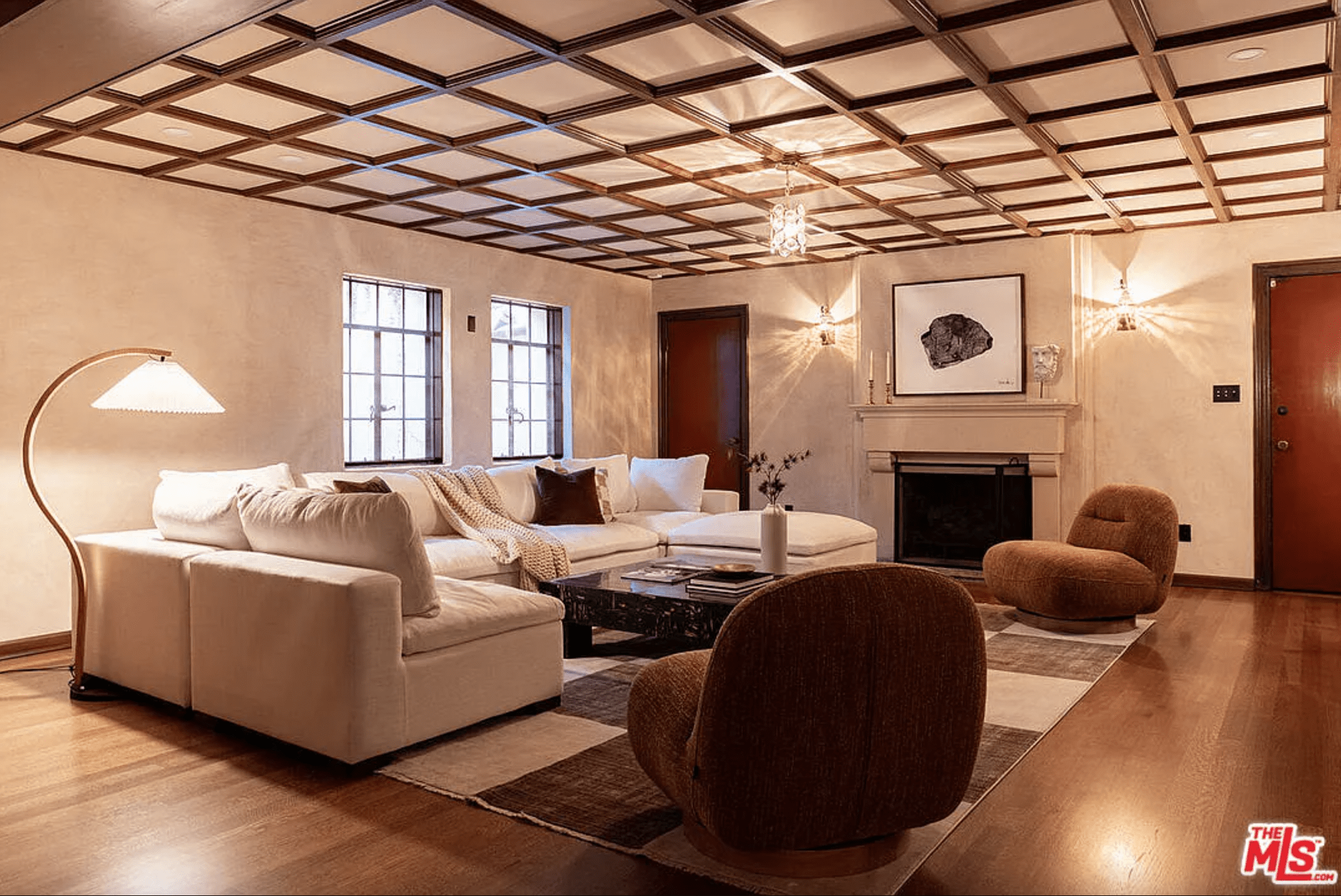
With its rich history and original details intact, 72 Fremont Place offers a rare look inside one of L.A.’s most storied enclaves. Homes like this don’t hit the market often – whoever moves in next will be stepping into a piece of the city’s past.

